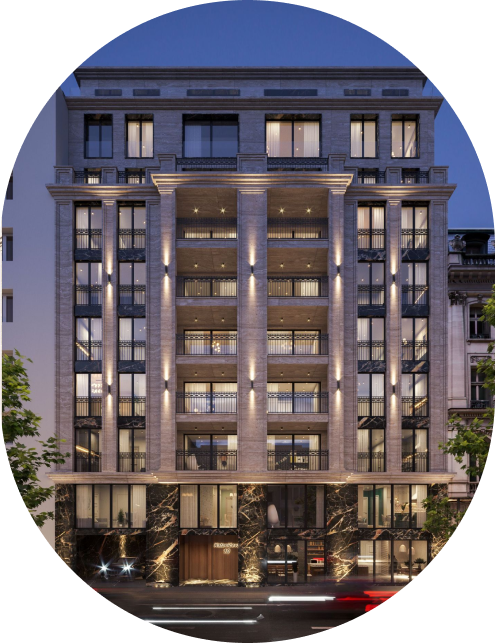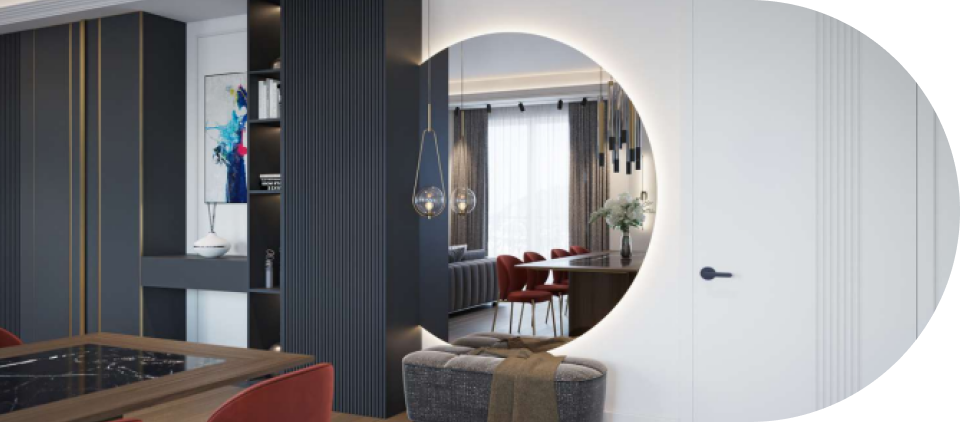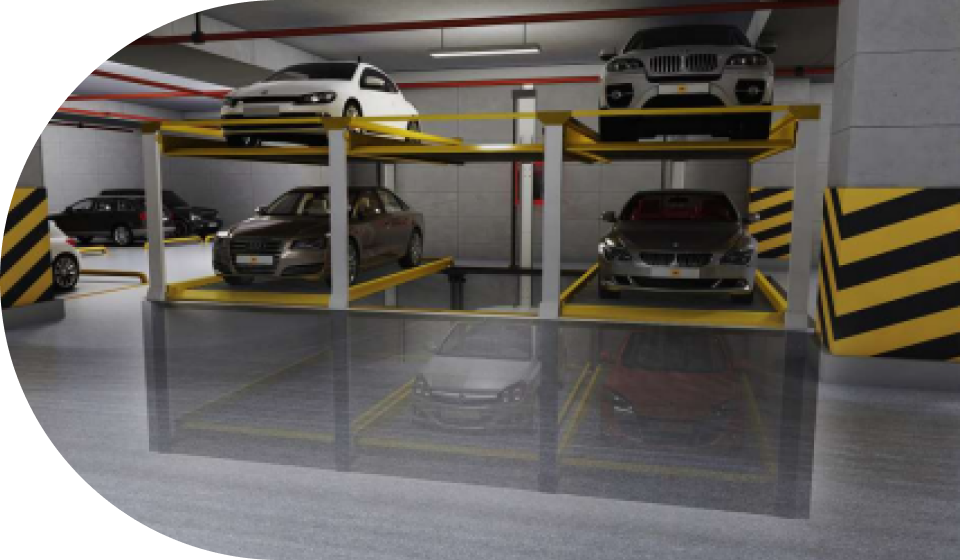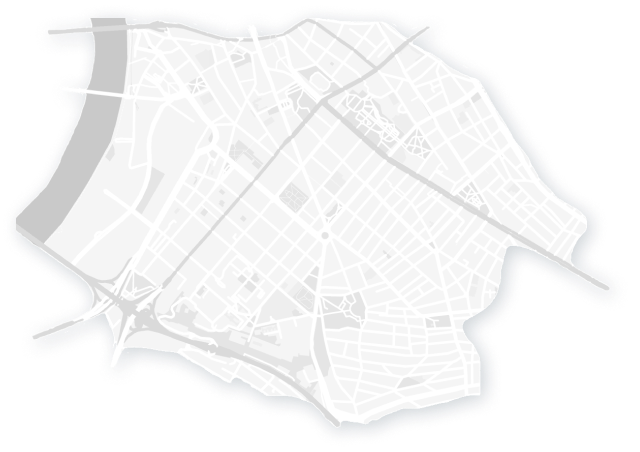About project

About Project
The building consists of three underground floors, a ground floor and eight floors, a total of 27 residential units, four shops and four business apartments.
Penthouse apartments with spacious terraces and an incredible view of all Belgrade sights are located on the secluded floors.
The ground floor level facing the street is exclusively business space, while the courtyard side can be both business and residential.
Building Materials

Breathtaking design...
Garage
The garage is accessed by a ramp directly from the road, which is covered at the very entrance. Levels -1, -2 and -3 are accessed via a ramp.
The total number of parking spaces is greater than the number of apartments, a total of 44 parking spaces.
Individual parking spaces are provided on floors -1 and -2. On floor -3, parking spaces are provided with car platforms on two or three levels.



1
Tasmajdan park
2
Vuk Monument
3
Slavia square
4
Sveti Sava temple
5
Autokomanda
6
Galerija TC
7
Belgrade Waterfront
8
Brankov bridge
9
Terazije square

Perfect Location
Katanićeva Street in Belgrade is one of those streets that captivates with its authenticity and charm. Located in the old part of the city, this street offers visitors a unique combination of tradition, history and modernity.


